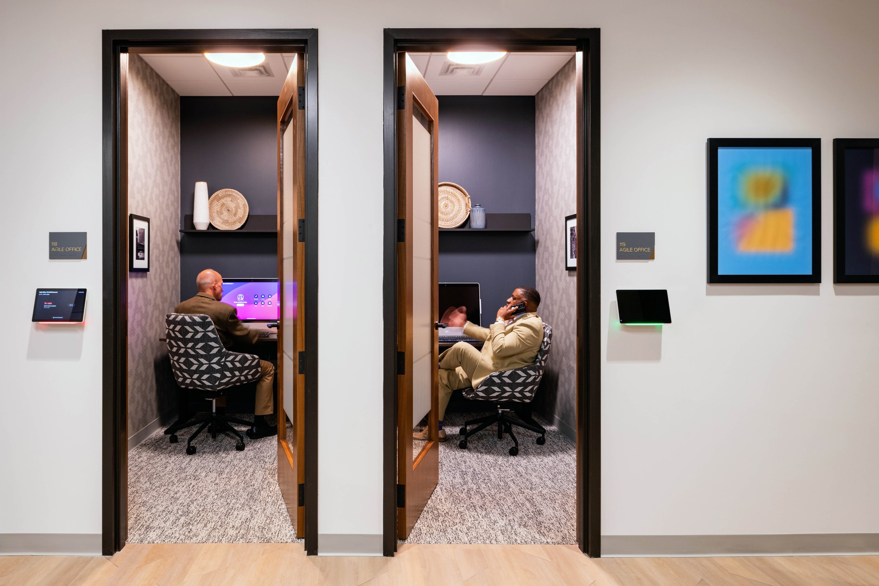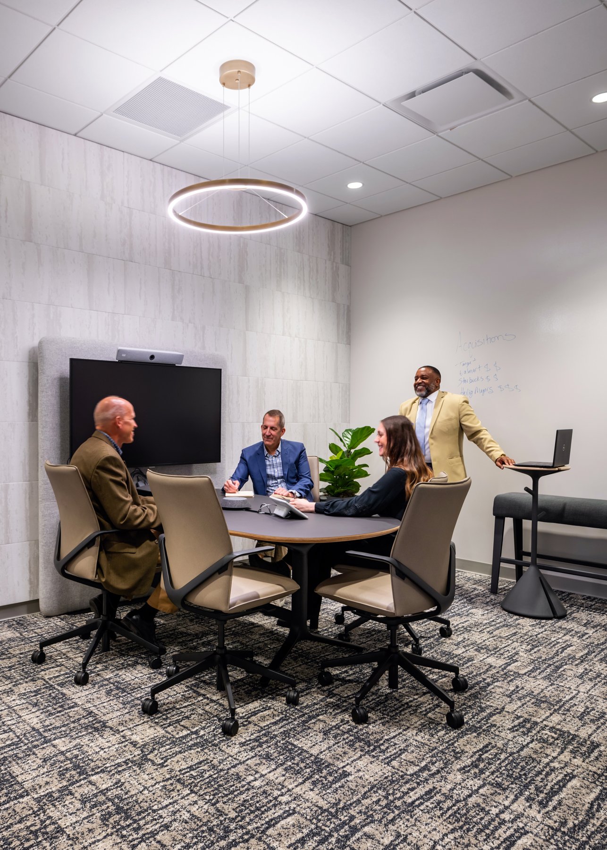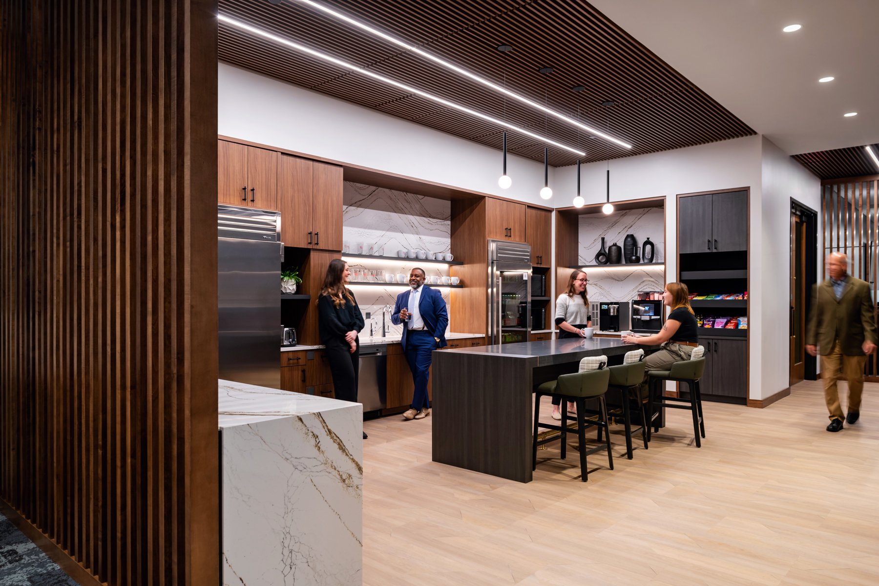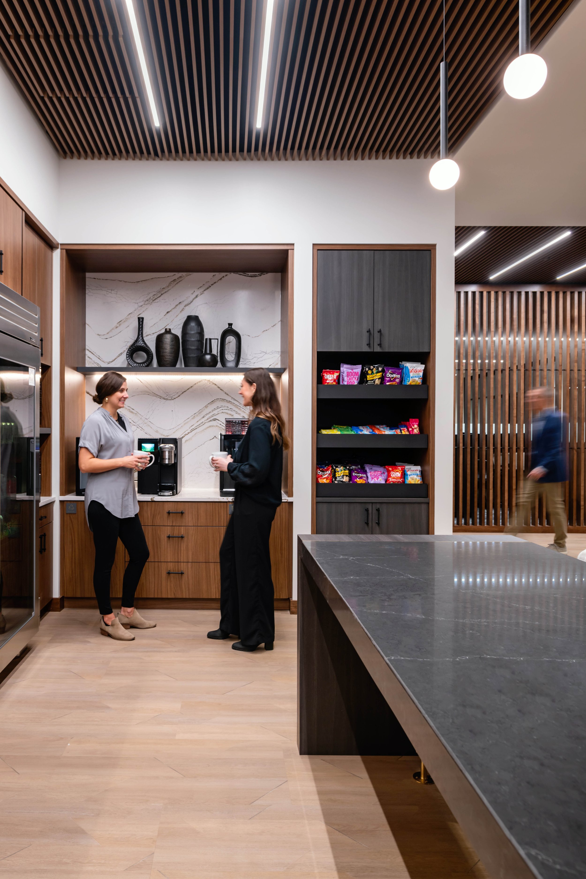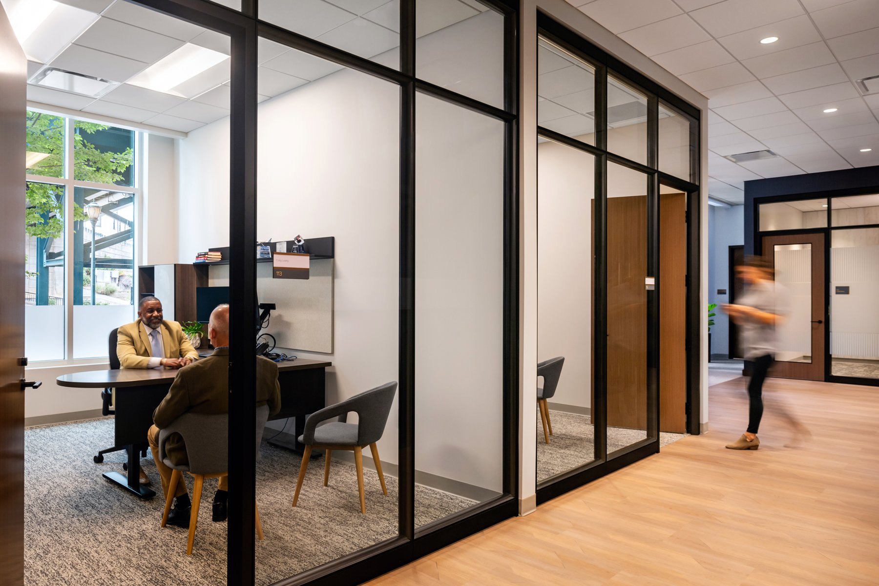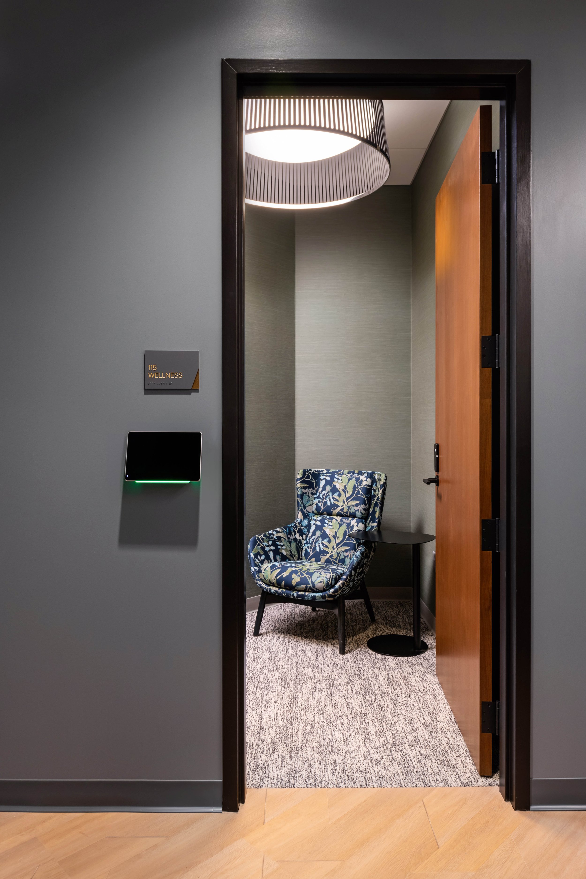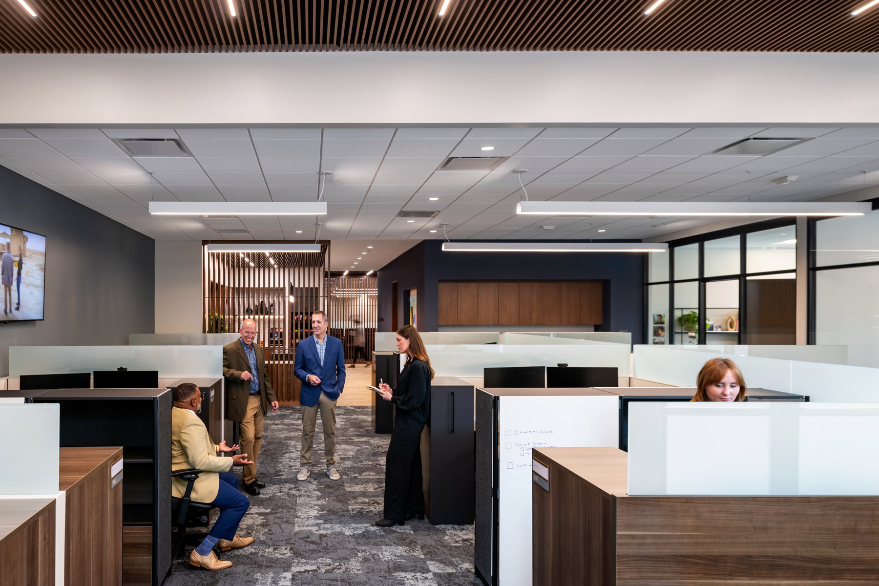Investment
Bank Firm
This Richmond headquarters reflects the organization’s refreshed workplace standards.
Planning for a multi-phase corporate real estate plan, this global investment bank firm engaged smbw in leading a comprehensive workplace planning effort: the Workplace Evolution Initiative. The new space focuses on productivity and teamwork, offering ample conference space, gathering areas, and an outdoor connection.
Mergers & Acquisitions
Market: Corporate
Location: Richmond
Size: 5,900 SF
Year Completed: 2023
APPROACH
Emphasizing the strategic focus on recruiting and retaining top talent, the redesigned layout creates two distinct zones with amenities surrounding the central cafe. The dedicated work areas cater to all full-time on-site employees, offering opportunities for staff to personalize their workspace through personal shelving. Additionally, the layout ensures collocation of staff by department and role, fostering mentorship opportunities and enhancing overall team unity.
To foster team collaboration, meeting rooms and agile phone rooms have been equipped with consistent technology and resources for ease of use. The collaborative settings vary to accommodate a range of users and meeting preferences, offering options from traditional conference setups to more innovative brainstorm rooms with peripheral seating.

