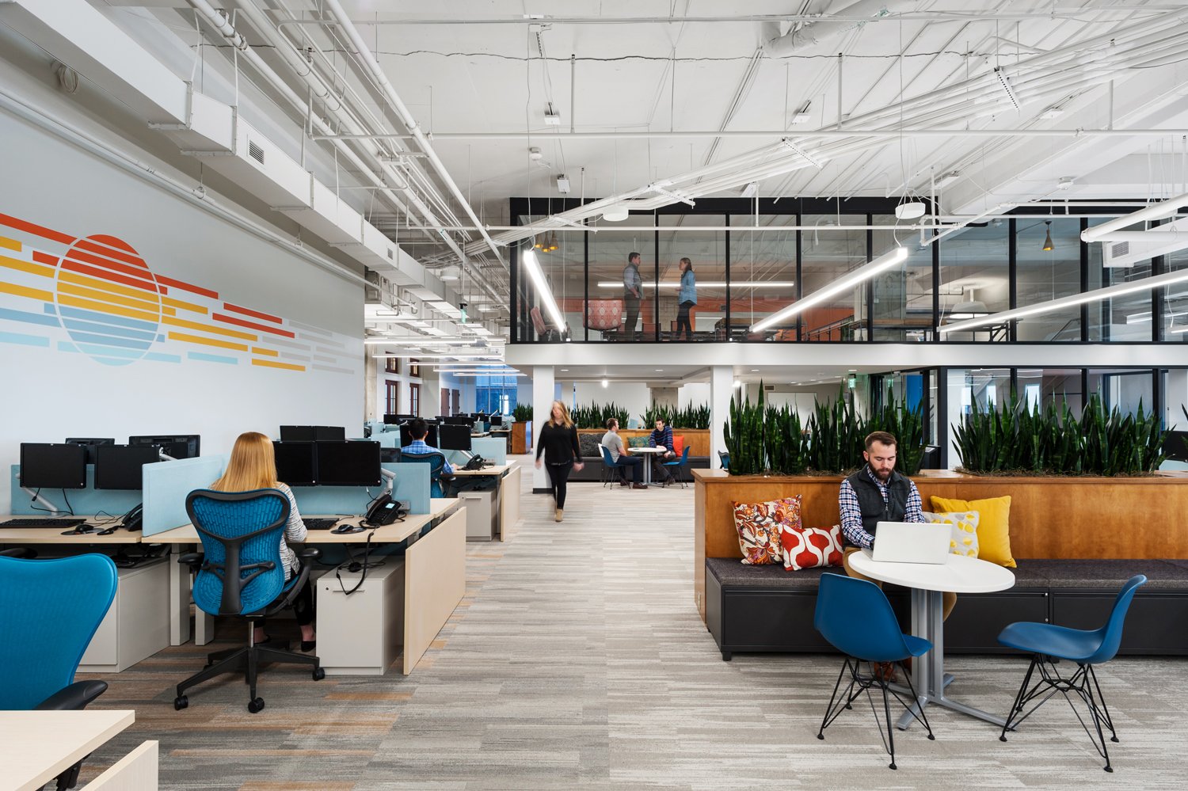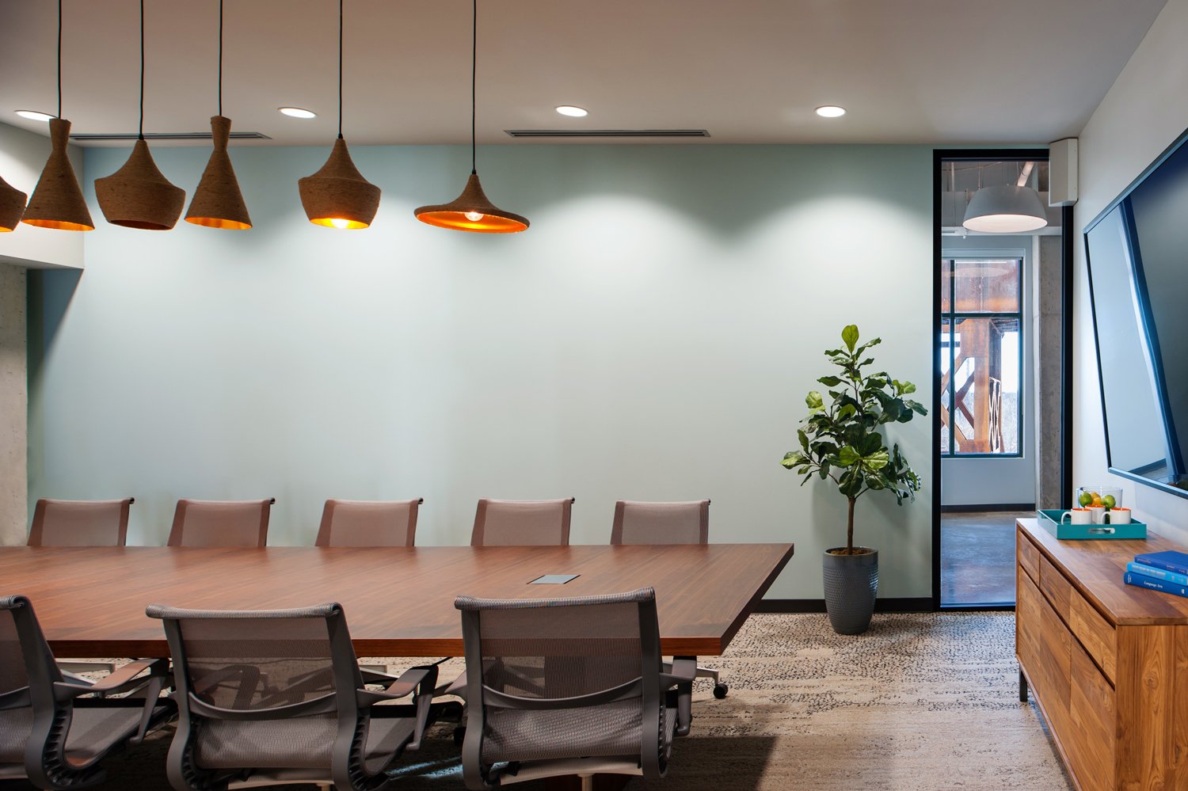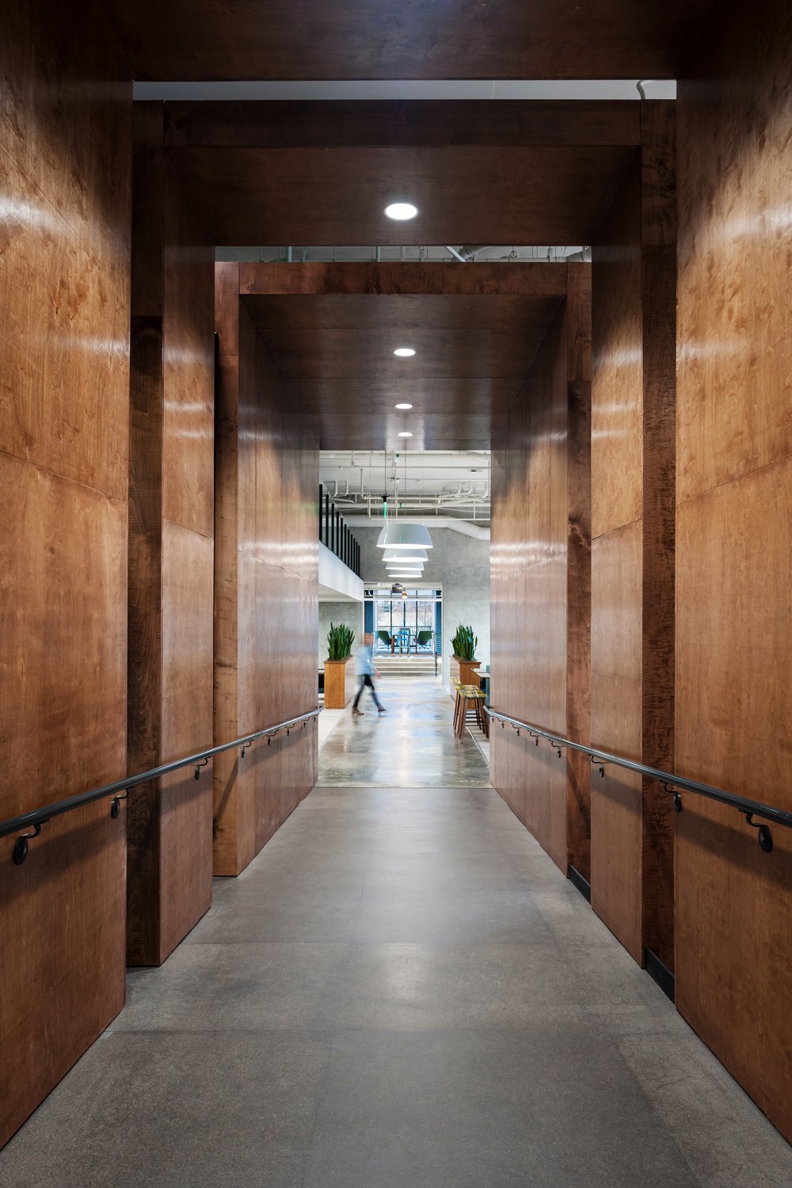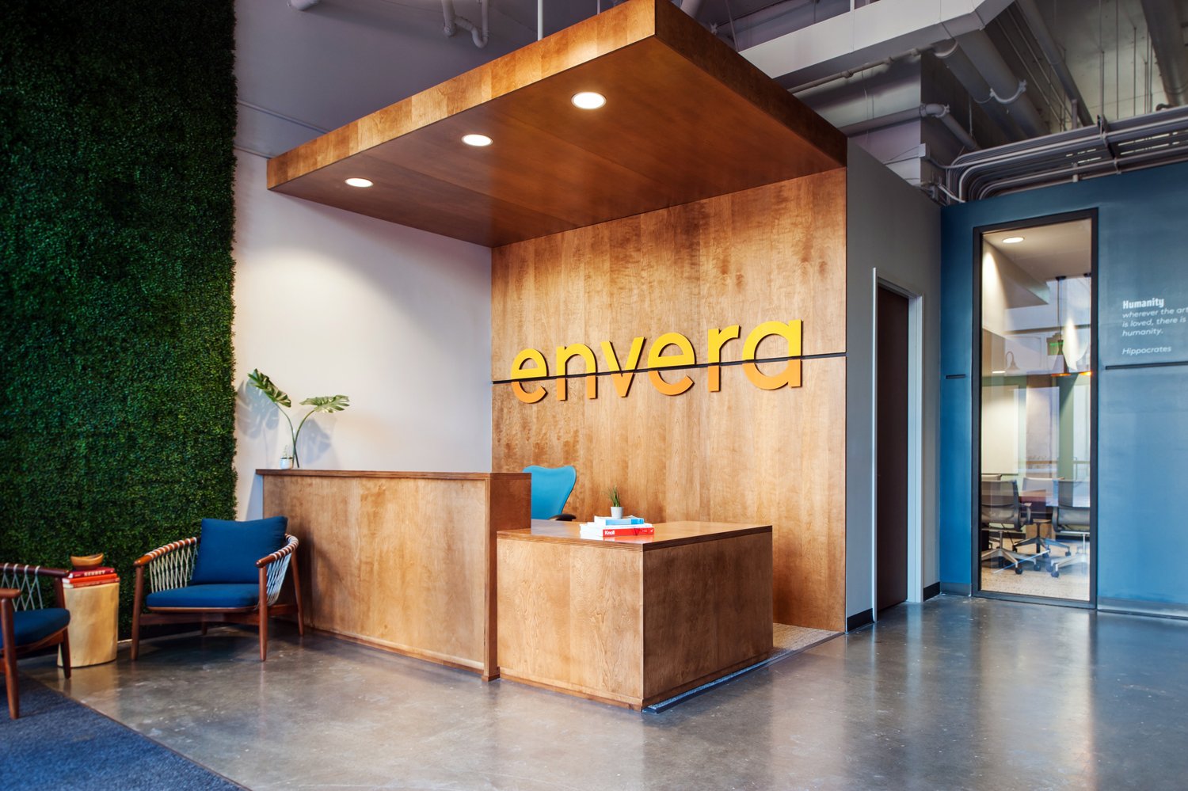Envera Health
Envera’s new space thoughtfully integrates the organization’s brand and values.
Envera Health, a partner in healthcare engagement services, sought a Richmond-based location to consolidate multiple office locations creating a unified culture that aligns with their work environment and community-centered mission.
Healthcare Engagement
Market: Corporate
Location: Richmond
Size: 25,000 SF
Year Completed: 2017
APPROACH
Taking advantage of the 19’ tall ceilings, mezzanines allow team collaborative lounges a bird’s eye view of the office below. Key design features include ergonomically designed workstations, sit to stand furniture, perimeter glass walls with abundant natural light for all with access to exterior patios and downtown canal walk. References to nature are mimicked through the interior finishes utilizing warm wood, stones and recycled materials.
A wood clad ‘gateway’ became a unifying element to connect both ends of the workplace and organizing the flow of traffic and form a backdrop for Envera branding and client testimonies.
AWARDS
Office Project of the Year, GRACRE Real Estate Awards
Honorable Mention, Corporate under 35,000 SF, IIDA VA/WV IDEAs Awards













