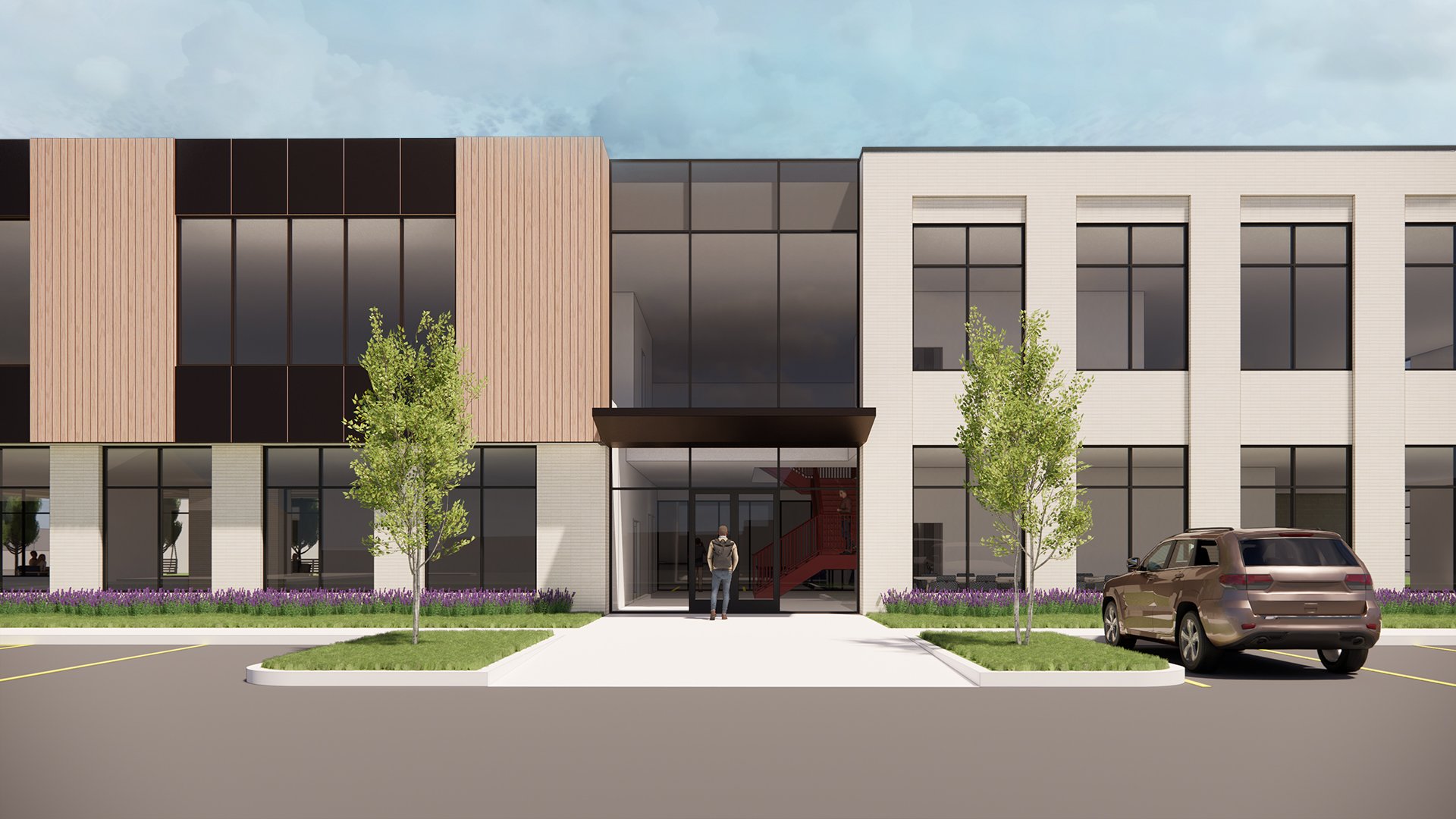Corporate Headquarters
Integrating distinct brand identities through sophisticated design, customized experiences, and adaptable spaces promoting growth and collaboration.
This space maintains a strong sense of cohesion, while each tenant is elevated through intentional shifts in materiality, tailored color palettes, and immersive spatial experiences. The space is a testament to the firm’s approach and meticulous attention to detail — while also serving as a living portfolio, offering prospective clients a first-hand experience of their craft, creativity, and commitment to quality.
Office and Showroom
Market: Corporate
Location: Richmond
Size: 22,500 SF
Year Completed: 2025
APPROACH
smbw’s design fully utilizes the site’s footprint while balancing the building’s size, circulation, and parking to maximize usable space. The building seamlessly accommodates each tenant, providing each company with independent access, while allowing flexibility for future growth.
Dynamic and flexible workspaces—including touchdown zones, breakout areas, and collaboration hubs—foster collaboration while offering scalable infrastructure that supports evolving business needs.
Designed to be both functional and inspiring, the interiors are an extension of the building’s architecture, which balances refinement and approachability through neutral cream brick, warm wood-look cladding, soft bronze accents, and strategic brand colors.
A suite of amenities enhance the workplace experience, including a shared gym, sauna, and recreational spaces like pickleball and basketball courts. The kitchen opens to a covered outdoor entertaining area, creating a seamless flow for hosting events and gatherings of 50-100 guests.








